THANK YOU FOR YOUR REQUEST
We will be in touch soon.
Khansaheb was founded in 1935, making it the longest-running contractor in the UAE. They are a leading construction and facilities management firm with the longest track record in the UAE.

They offer a whole-life sustainable solutions for building and infrastructure projects, from the initial business case through design, procurement, and delivery to ongoing aftercare – creating, constructing, and maintaining physical assets that support society’s fabric.
See also: Cherwell – Best Dining Room Sets

They are proud to have contributed to the development of the UAE and to have completed some of the country’s most iconic and significant projects.

The scope of the project included the demolition and renovation of an existing mixed-use area within the Kempinski Hotel and Mall of Emirates. The design and finished space included several areas.

The Link – a meeting room with a courtyard feature; a tailors shop; The Pod is a workspace. The Fitting Rooms – personal Stylist Services; The Barber – male grooming; and finally, an outdoor shaded terraced garden with a Shisha Bar.
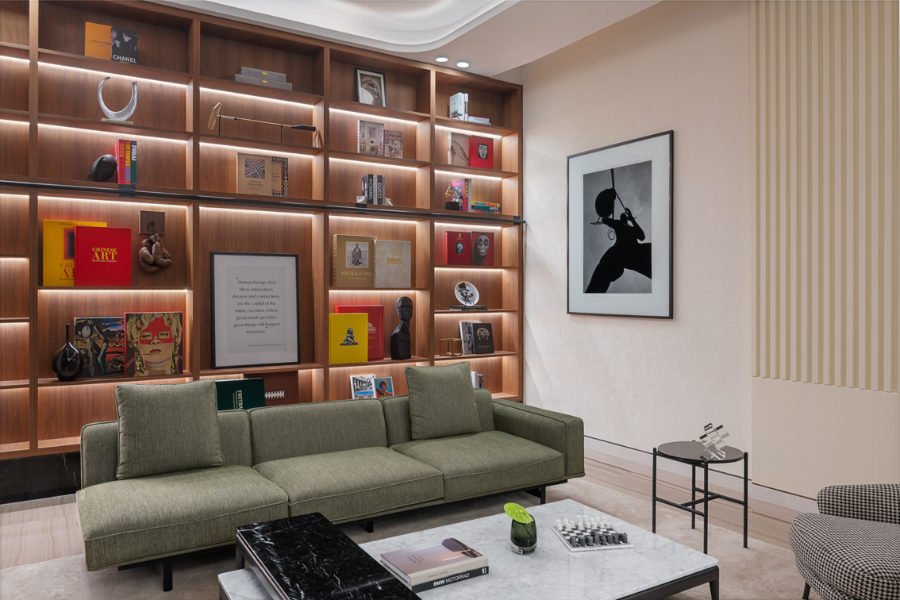
The Library is a large open area with luxury marble flooring and custom joinery cabinetry. The Suite – a luxury sleeping pod; 9 Cigars – a cutting-edge humidor and cigar boutique combined with a one-of-a-kind lounge;
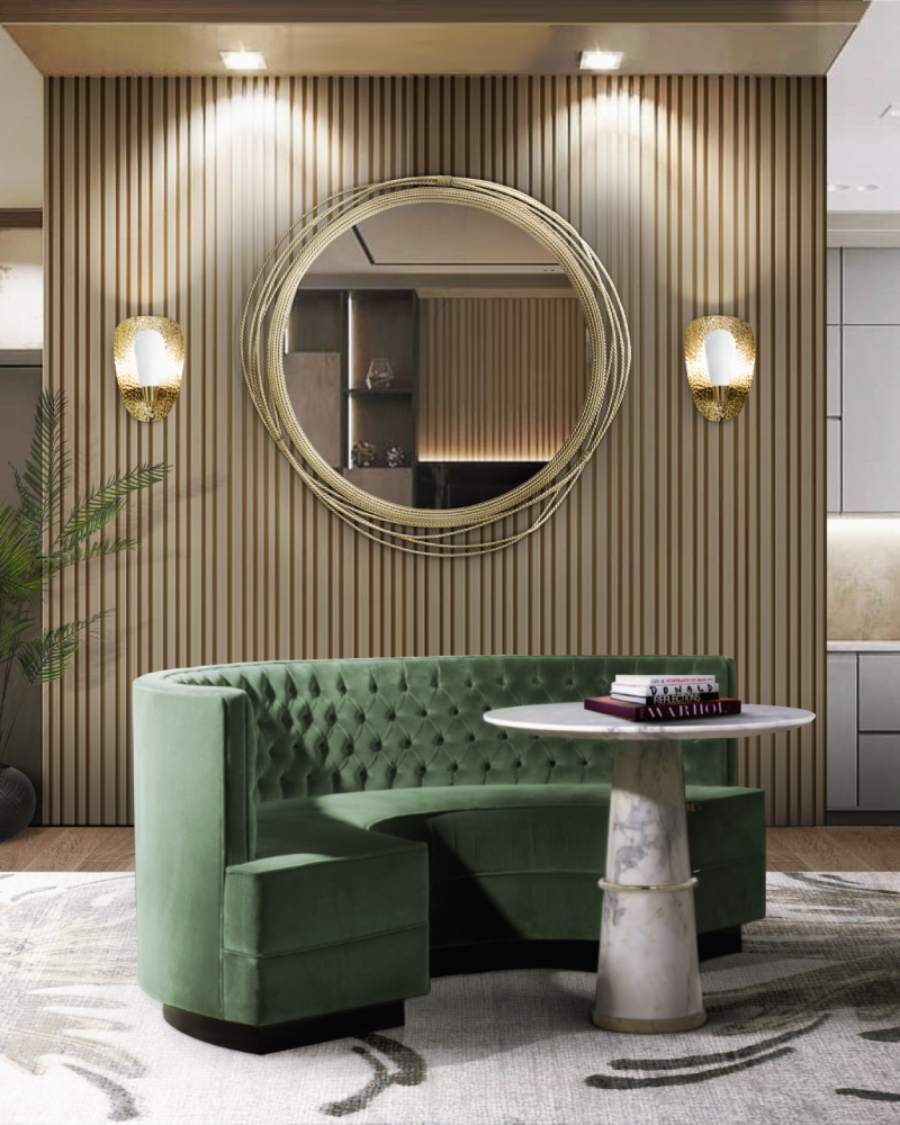
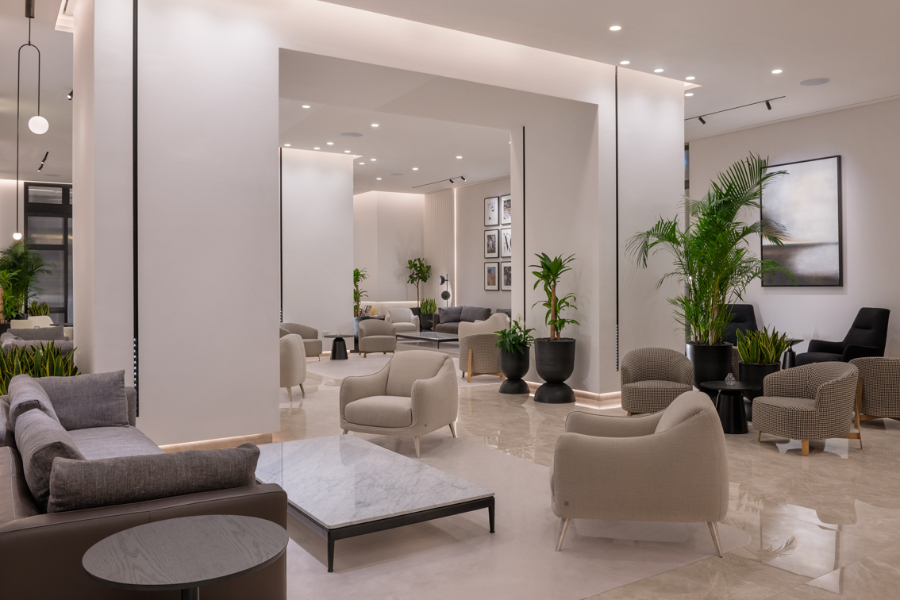
The project scope included converting a newly demised shell and core unit inside the Fashion Dome of the iconic Mall of the Emirates into an exclusive lounge for invited members only.

There are several mixed-purpose rooms in the space, including a meeting room, a luxury personal shopper, and a nail and spa treatment room, as well as a preparation room.
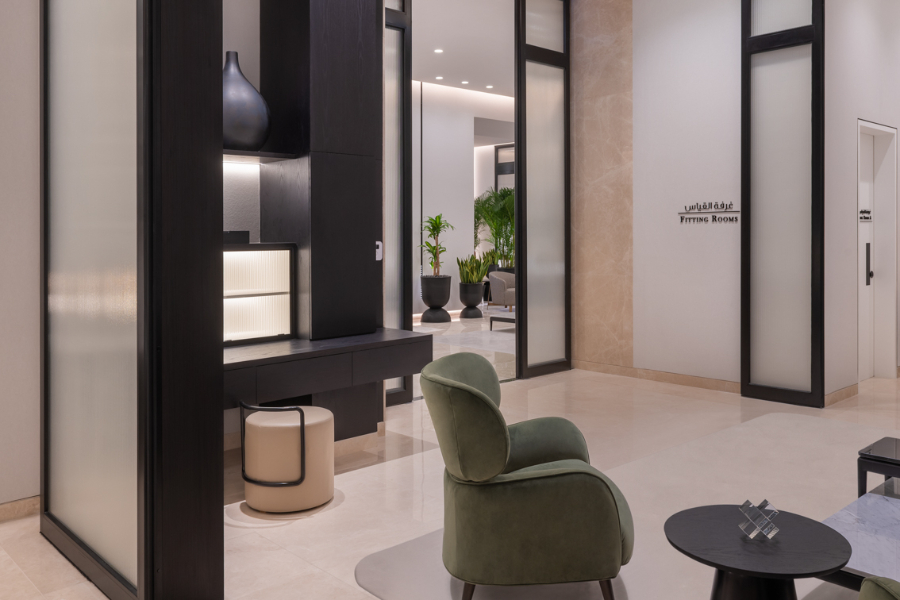
The lounge is part of the mall’s VIP Valet entrance, with a purpose-built marble façade and external façade to enhance the arrival experience.


The project included the demolition and fit-out of an existing F&B unit with a GIFA of 500m2 located within the Burjuman Centre Dubai.

The scope of work included demolishing and stripping out the existing restaurant dining area to the shell and core, followed by a complete fit out of the premises, including kitchen extension and minor refurbishment.

The project entails the Design and Build (Design Development) refurbishment of 255 hotel guestrooms, suites, corridors, circulation areas, and lift cab interiors on the hotel’s Levels 1-5.
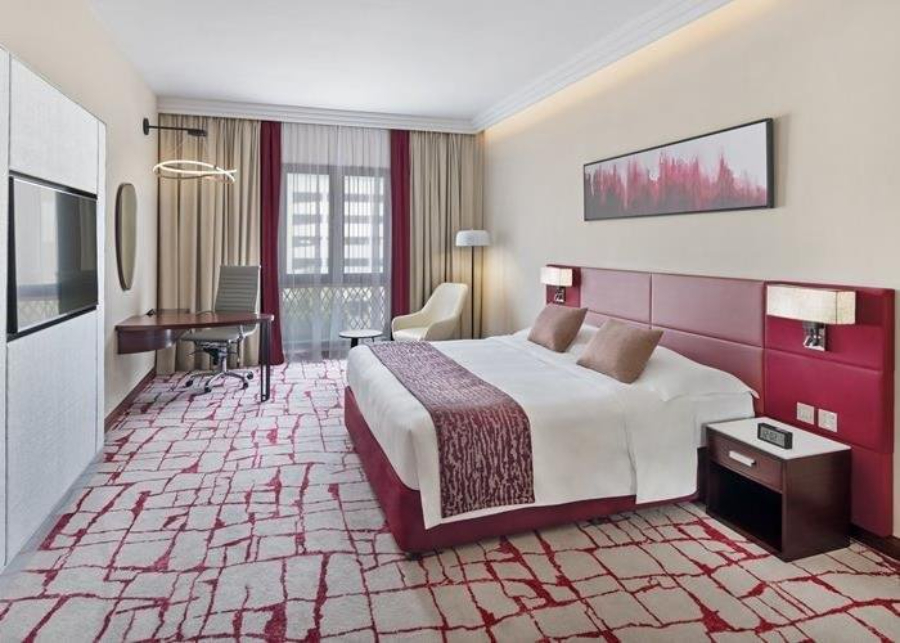
There is also a substantial MEP scope of work to be completed, which includes the replacement of all FCUs, AV/IT work, Guestroom Management Systems, Lighting, and Sanitaryware.
See also: Lulie Fisher Design Studio – Best Dining Room Sets
What did you think about this article on Khansaheb? Follow us and keep on hold of the latest and the most exclusive content from the interior design world. Follow our Pinterest for more inspirations!
